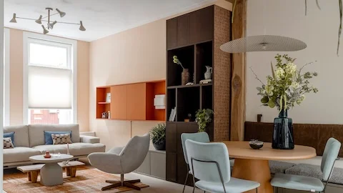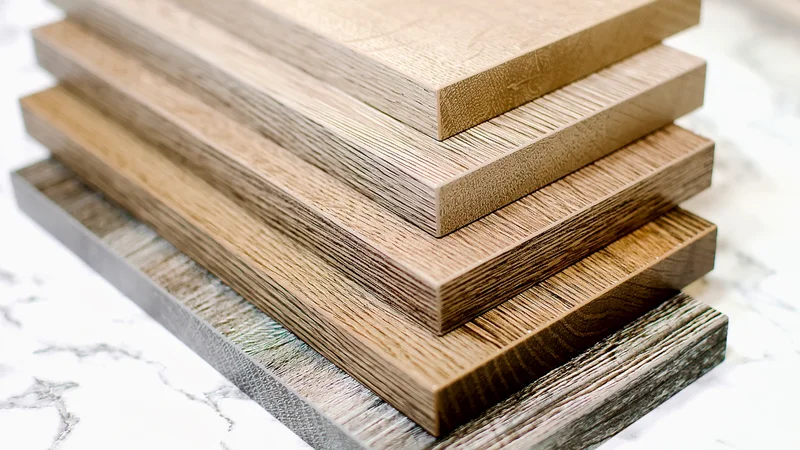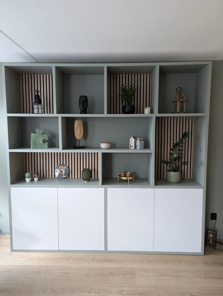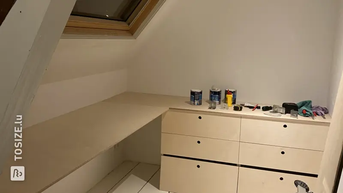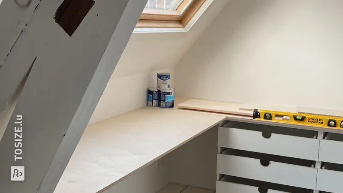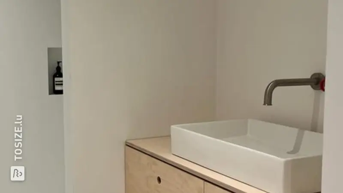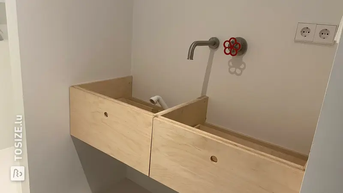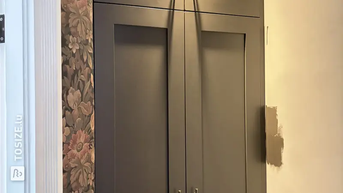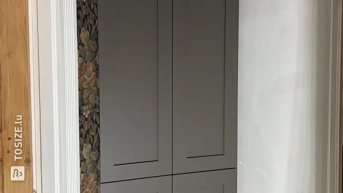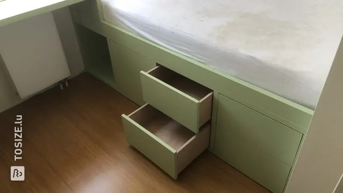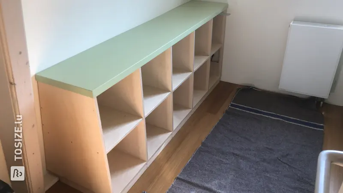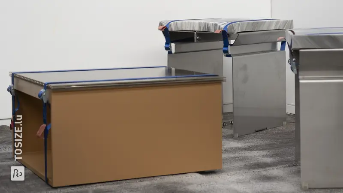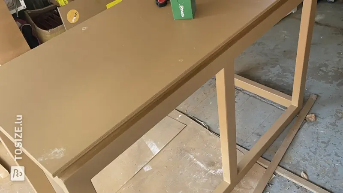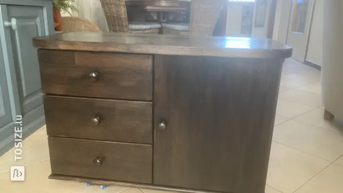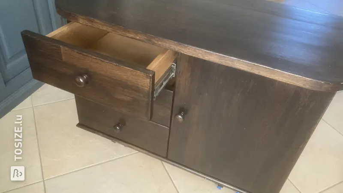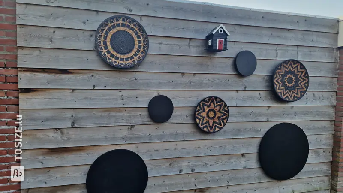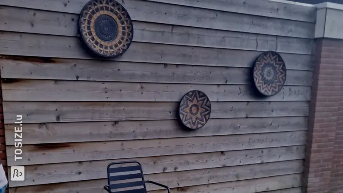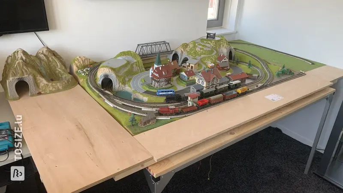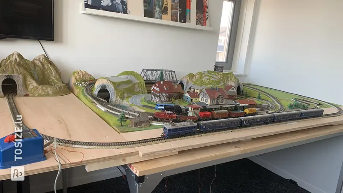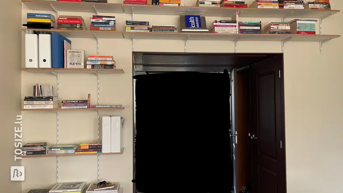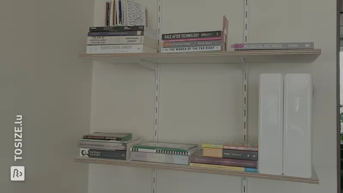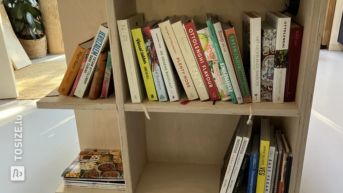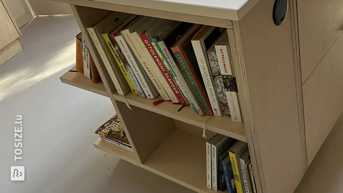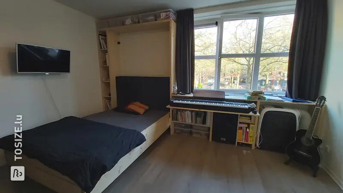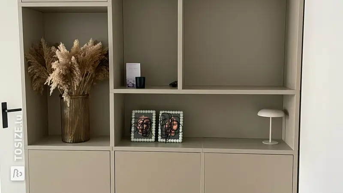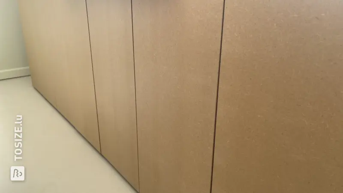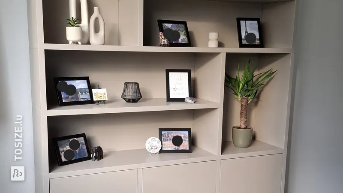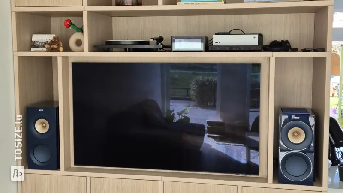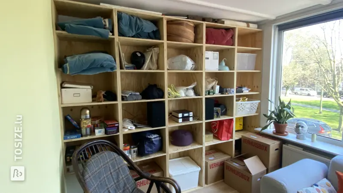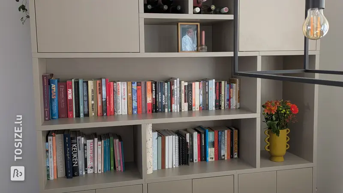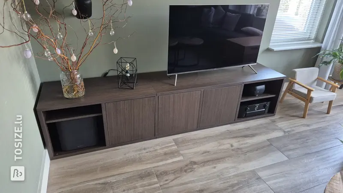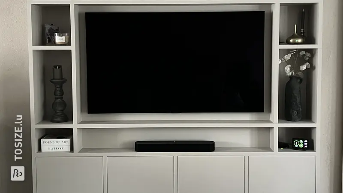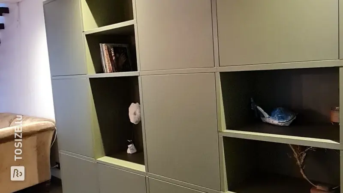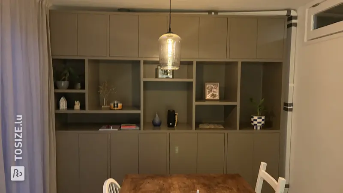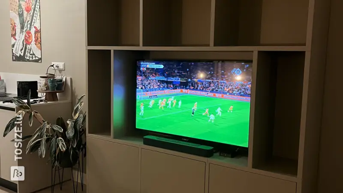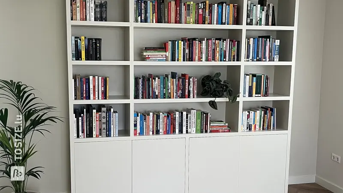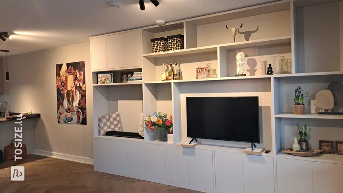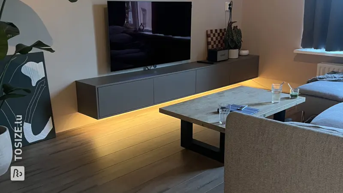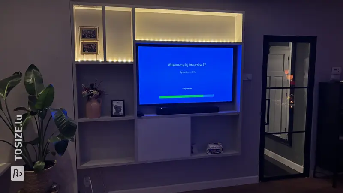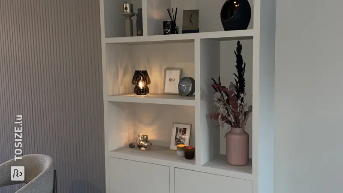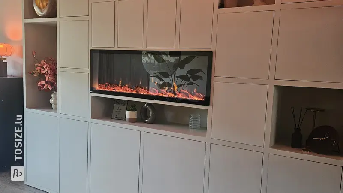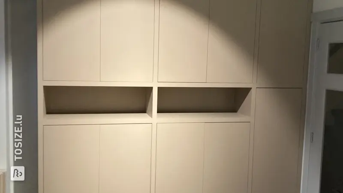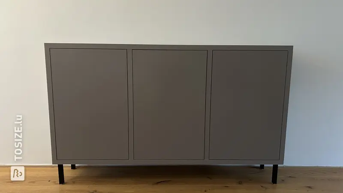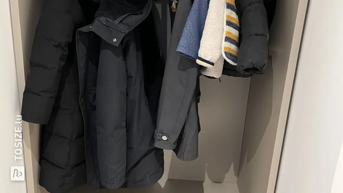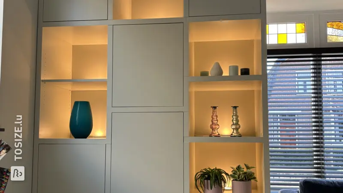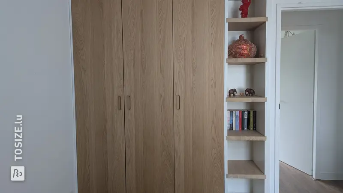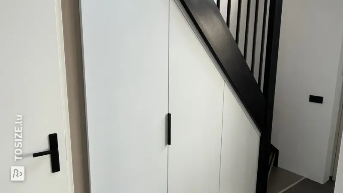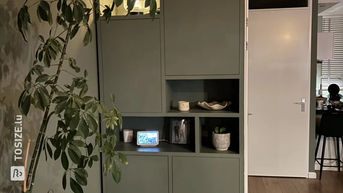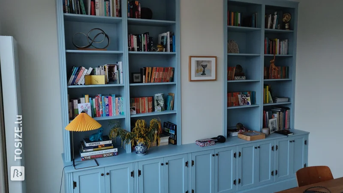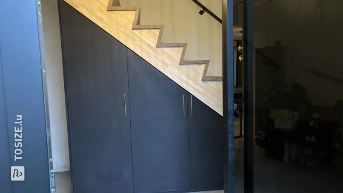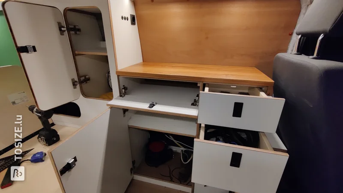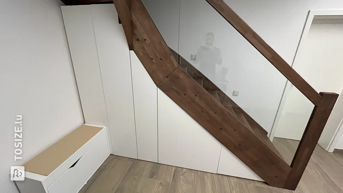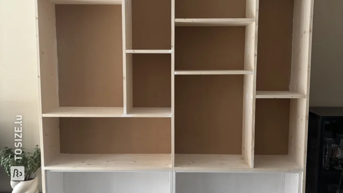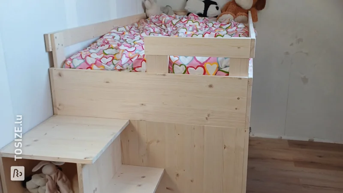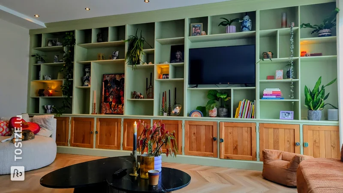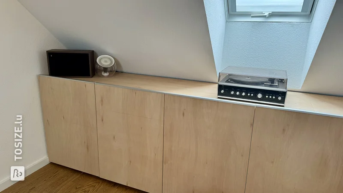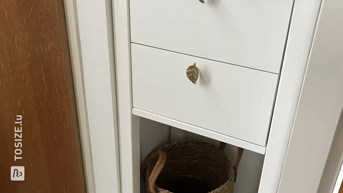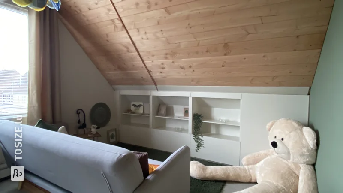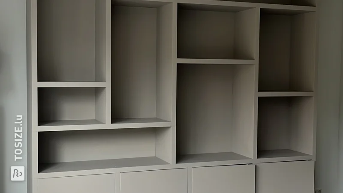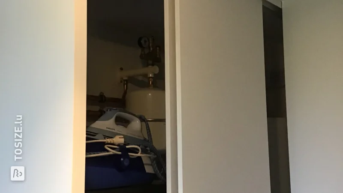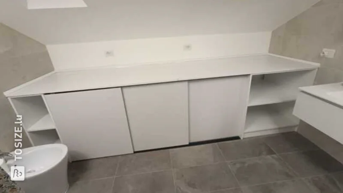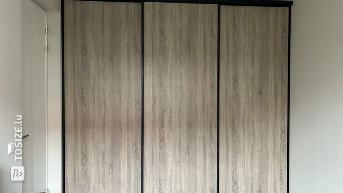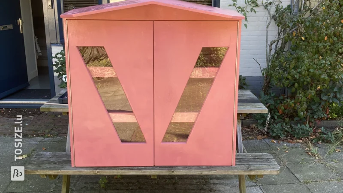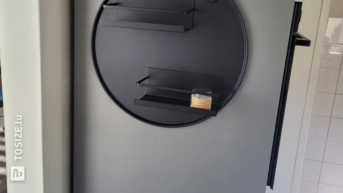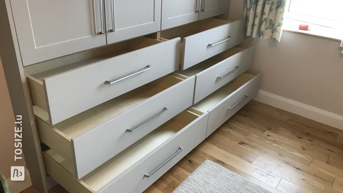- TOSIZE.lu
- Do it yourself
- DIY Projects
Make your own cupboard for the sloping side, by Koen
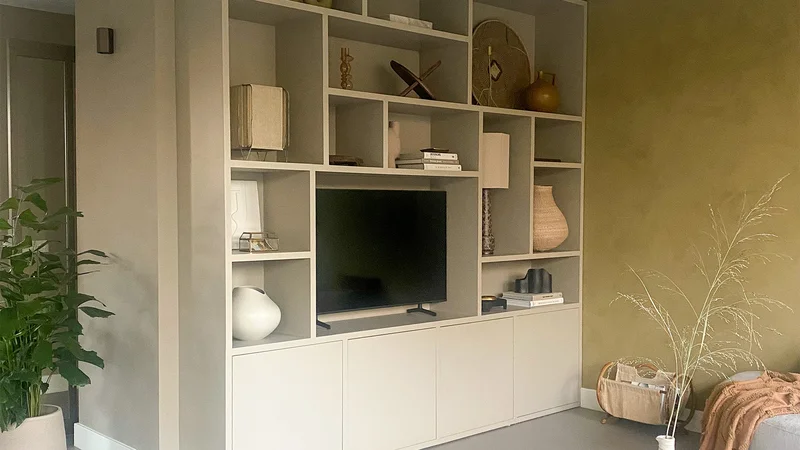

Create this project yourself with sheet material cut to size by TOSIZE.lu!
Koen
Very easy
2 minutes
In this DIY project, Koen shows how he made a cupboard for under a sloping roof. He chose to order his materials online so that he could start the project immediately. He used plywood interior primed with poplar and ordered it cut to size. This saves a lot of time and makes making a cupboard under a sloping roof yourself much easier.
Description by Koen
A cupboard under the sloping side of the roof. The cabinet consists of 4 separate parts. 1 part with 2 drawers and a compartment with flap, 2 parts with shelves and a door and a final part with a shelf and clothes rail and a door. The cabinet is made of 15mm thick plywood. There is no back wall, because the depth of the cabinet was already very limited, so every cm counts.
How I made this project
First draw everything with the correct dimensions. Ordered custom plates. Side walls, bottom and top connected by screwing 27 mm spruce beams into the corners. The shelves are also on these beams. Cut the doors diagonally to the correct size. Carve out space for hinges with a chisel. Attach door handles. Don't forget to paint everything beforehand (2 layers of varnish and sanding in between). The bottom drawer has wheels, so it can be easily rolled out of the cabinet. The other drawer rests on a shelf and has felt on the bottom, so it slides well.
Dimensions of my DIY project
226.0 cm wide and 42.0 cm deep.
The height varies from 50.0 cm to 172.0 cm
Tip! Also check out our handy DIY tips!
What now?
Want to make this DIY project? Check out Koen's saw list and complete your order easily.
158,74€
All materials used
View all sheet materials
