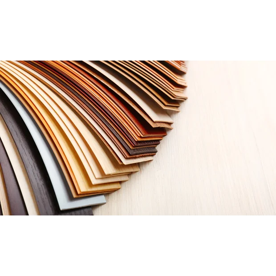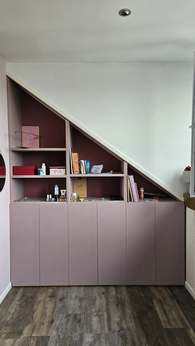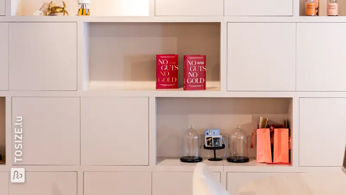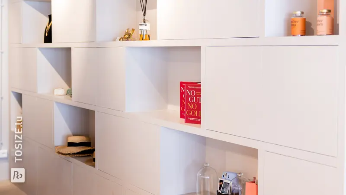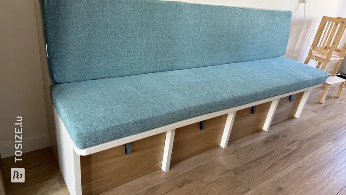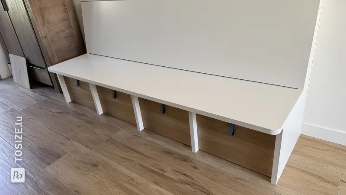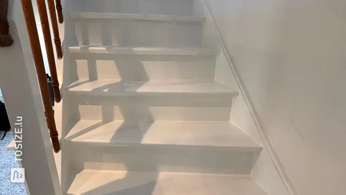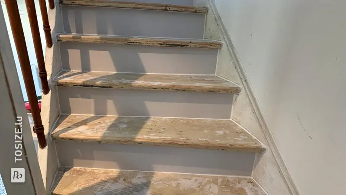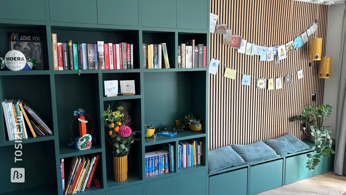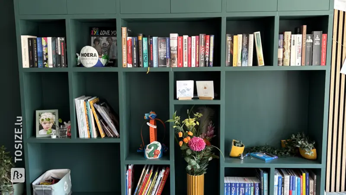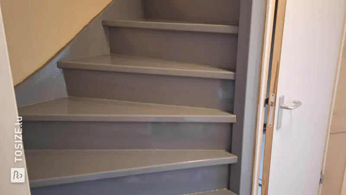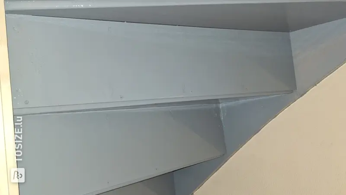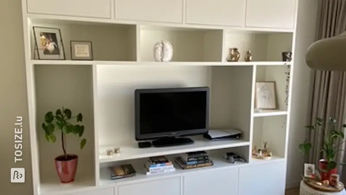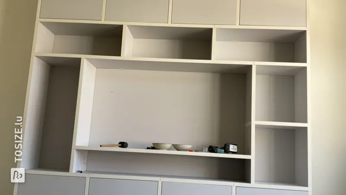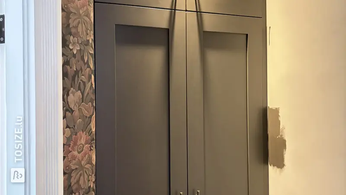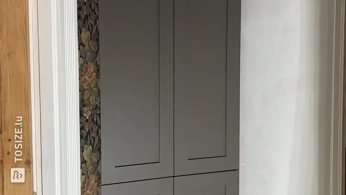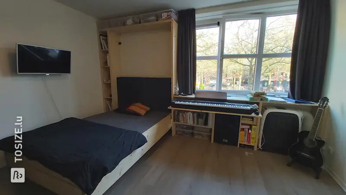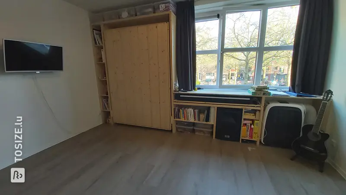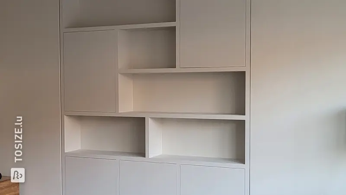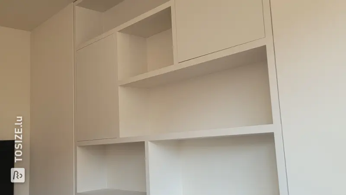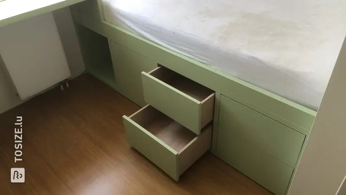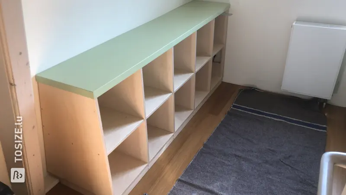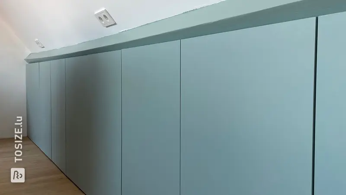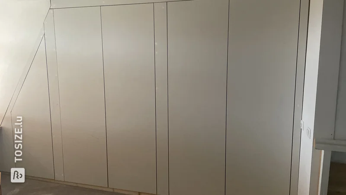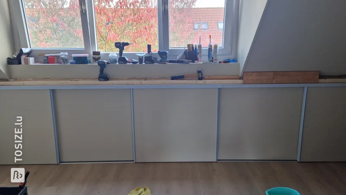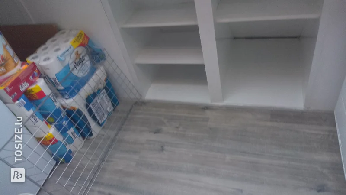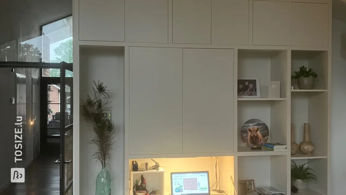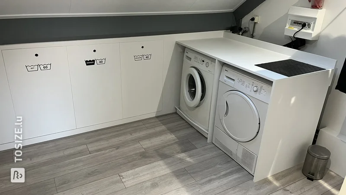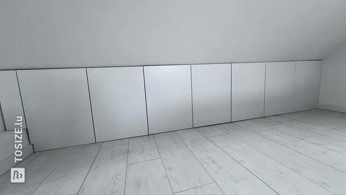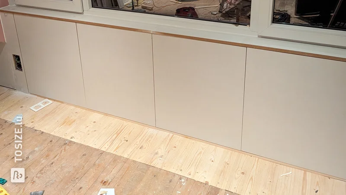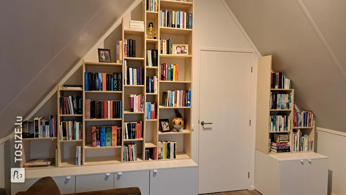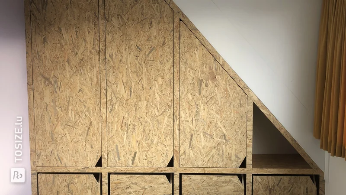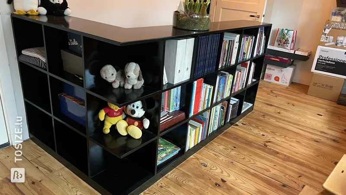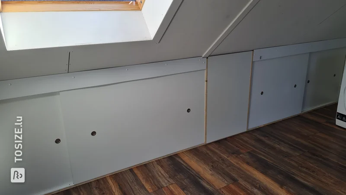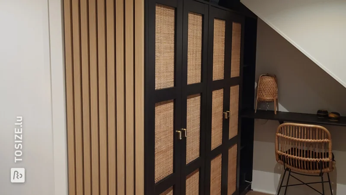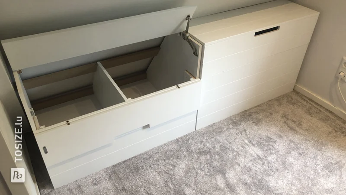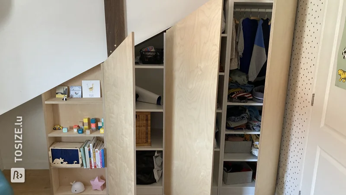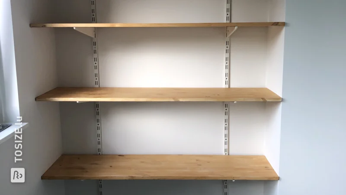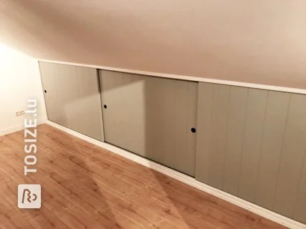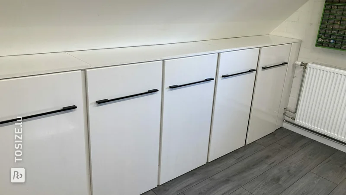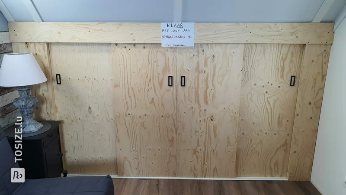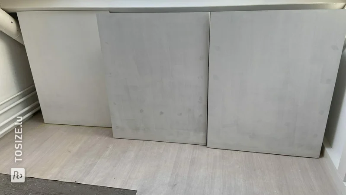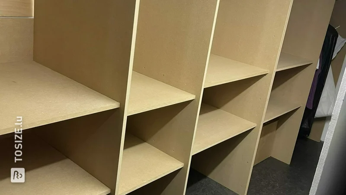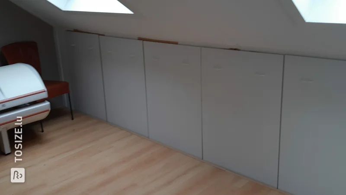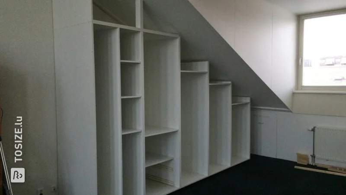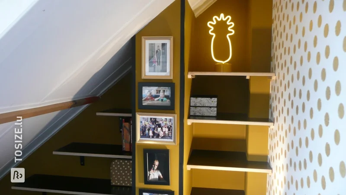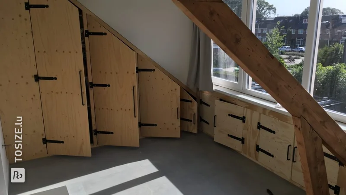- TOSIZE.lu
- Do it yourself
- DIY Projects
Make your own knee walls for the attic from primed MDF, by Arnout
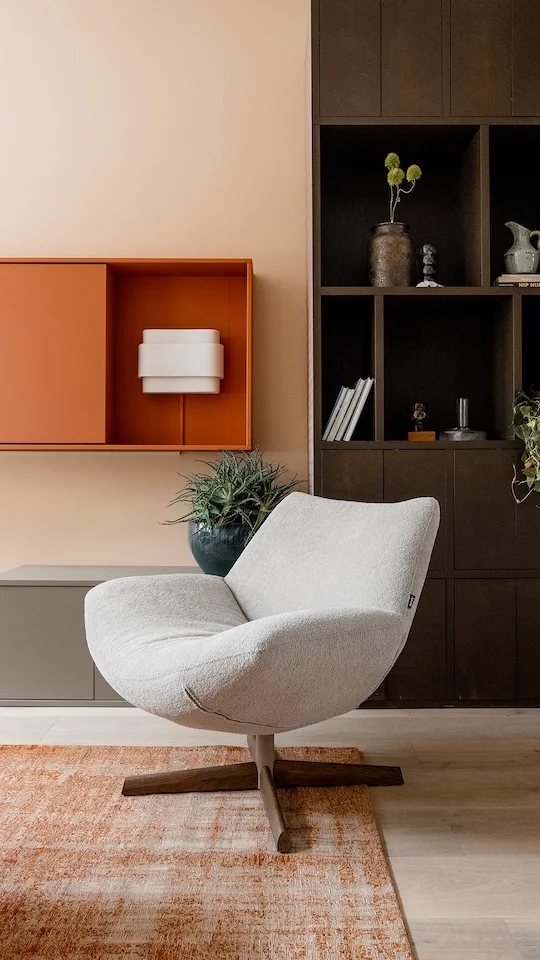

Create this project yourself with sheet material cut to size by TOSIZE.lu!
Arnout
Easy
2 minutes
In this DIY project, Arnout shows how he made knee walls for his attic. For this job he ordered custom-made primed MDF panels. Read more about his approach and experience below.
Description of Arnout
We had 2 dormer windows installed in our attic. To make optimal use of all the space, we have made knee walls under the sloping parts. We wanted a simple system that didn't take us too much time to create and install, since we had to do all the work in the evenings and on weekends due to work and our children. Because we do not have the tools to saw this ourselves, we decided to order this to measure.
How I made this project
After installing the dormer windows, we remaining roof insulated. After this we made the frame for the window sills and knee walls. Because the dormer windows are the maximum allowed, we opted for knee walls with removable shutters that are secured with magnets. I measured and drew the frame exactly, so that I could order the plates to size. This made installation a piece of cake. This saved us a lot of sawing work.
Dimensions of my DIY project
approximately 300.0 x 92.0 cm
approximately 150.0 x 92.0 cm
Tip! Also check out our handy DIY tips!
What now?
Want to make this DIY project? Check out Arnout's saw list and complete your order easily.
205,52€
All materials used
View all sheet materials
